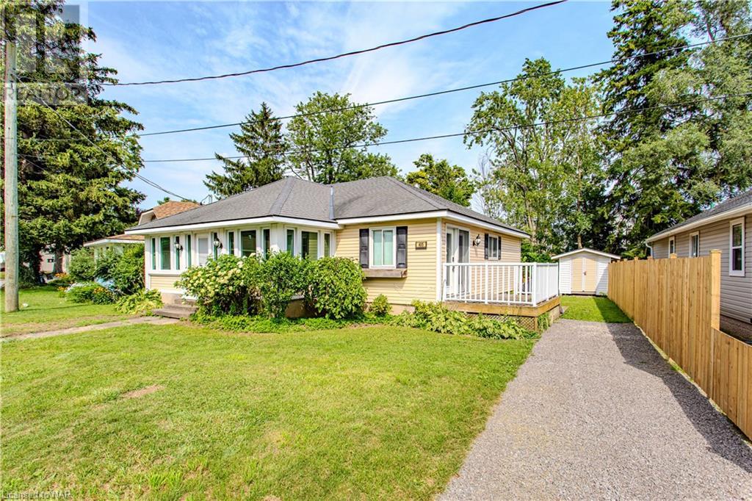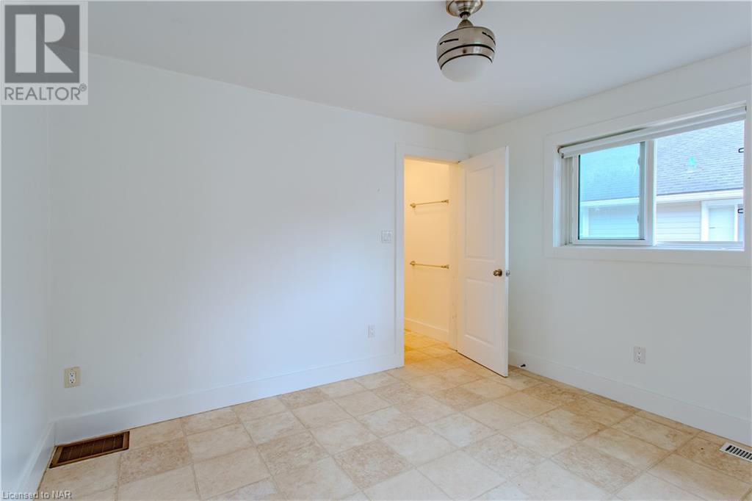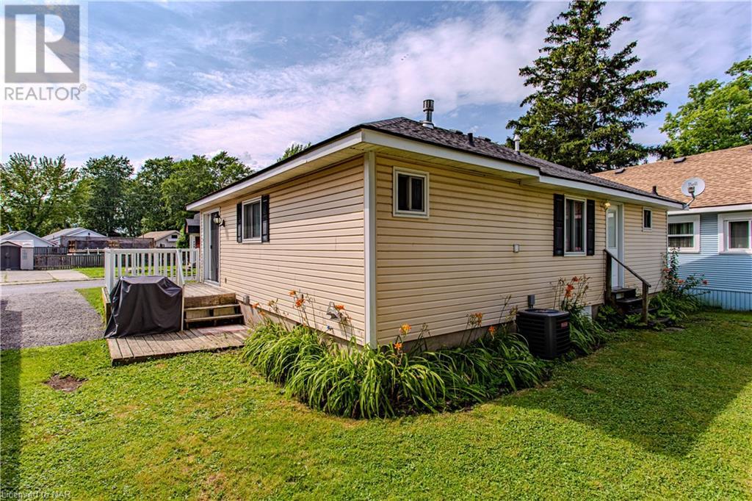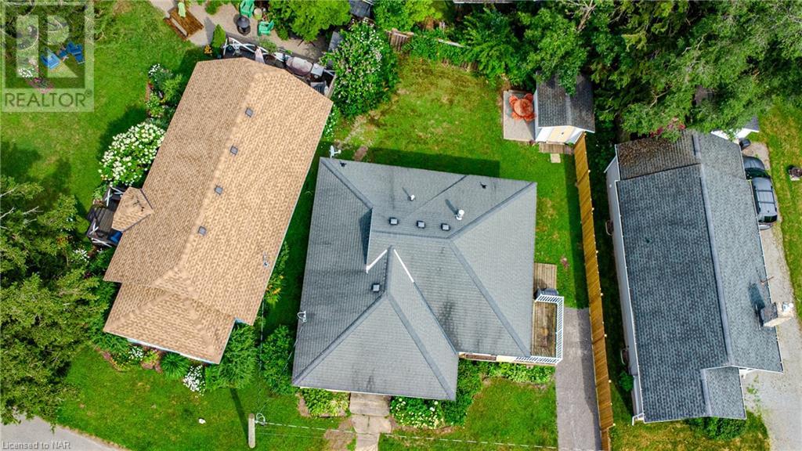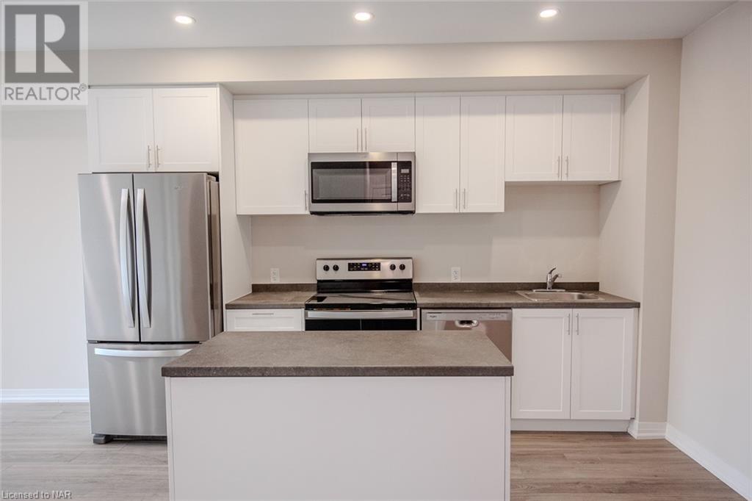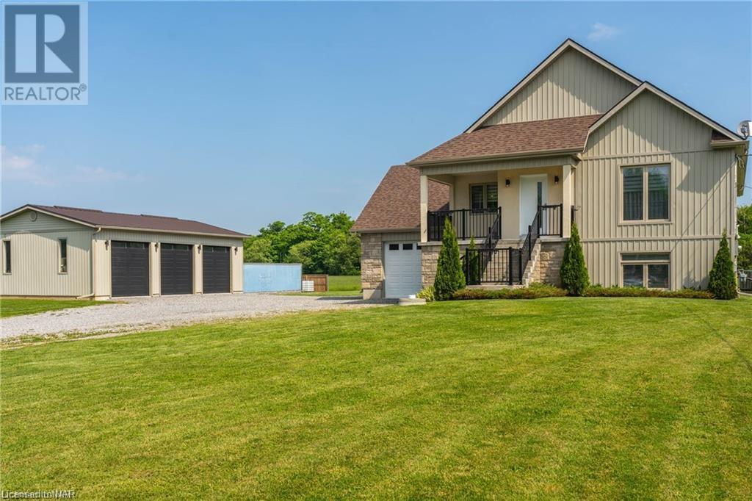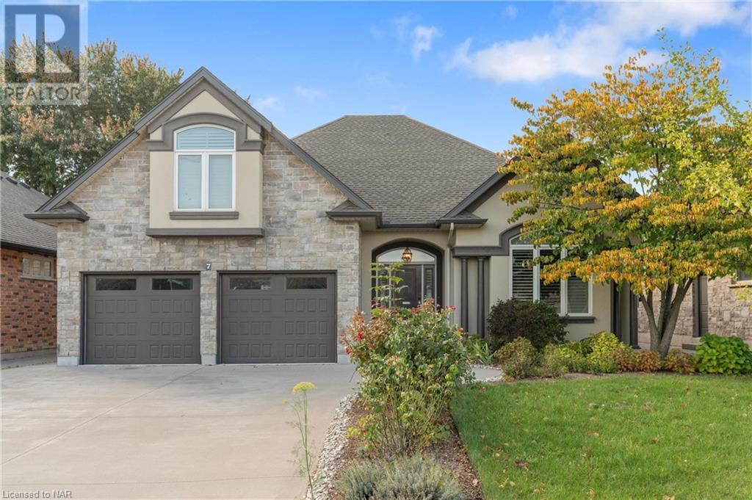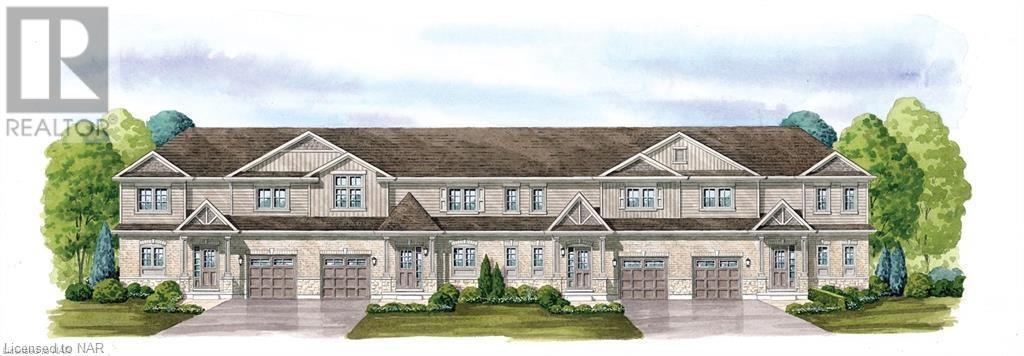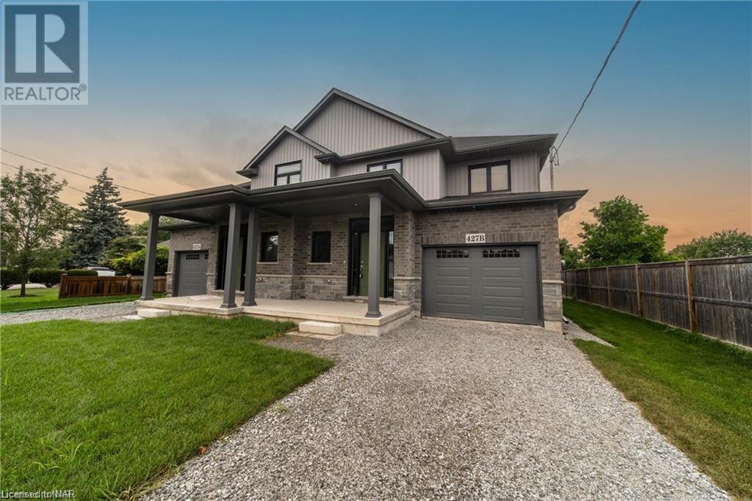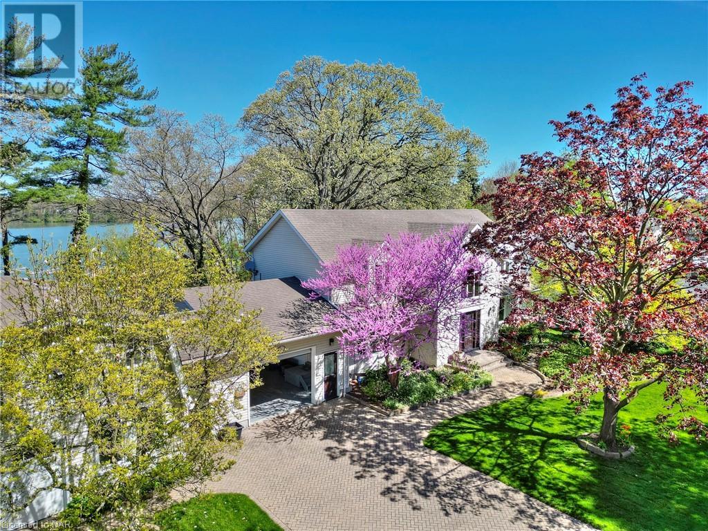405 CAMBRIDGE Road W
Crystal Beach, Ontario L0S1B0
$455,000
ID# 40611327
| Bathroom Total | 1 |
| Bedrooms Total | 3 |
| Cooling Type | Central air conditioning |
| Heating Type | Forced air |
| Heating Fuel | Natural gas |
| Stories Total | 1 |
| Sunroom | Main level | 22'11'' x 7'0'' |
| 4pc Bathroom | Main level | 11'5'' x 7'11'' |
| Bedroom | Main level | 9'11'' x 9'8'' |
| Bedroom | Main level | 9'11'' x 9'8'' |
| Primary Bedroom | Main level | 12'7'' x 11'5'' |
| Kitchen | Main level | 23'4'' x 9'4'' |
| Living room | Main level | 19'4'' x 13'6'' |
| Foyer | Main level | 11'5'' x 7'6'' |
YOU MIGHT ALSO LIKE THESE LISTINGS
Previous
Next



